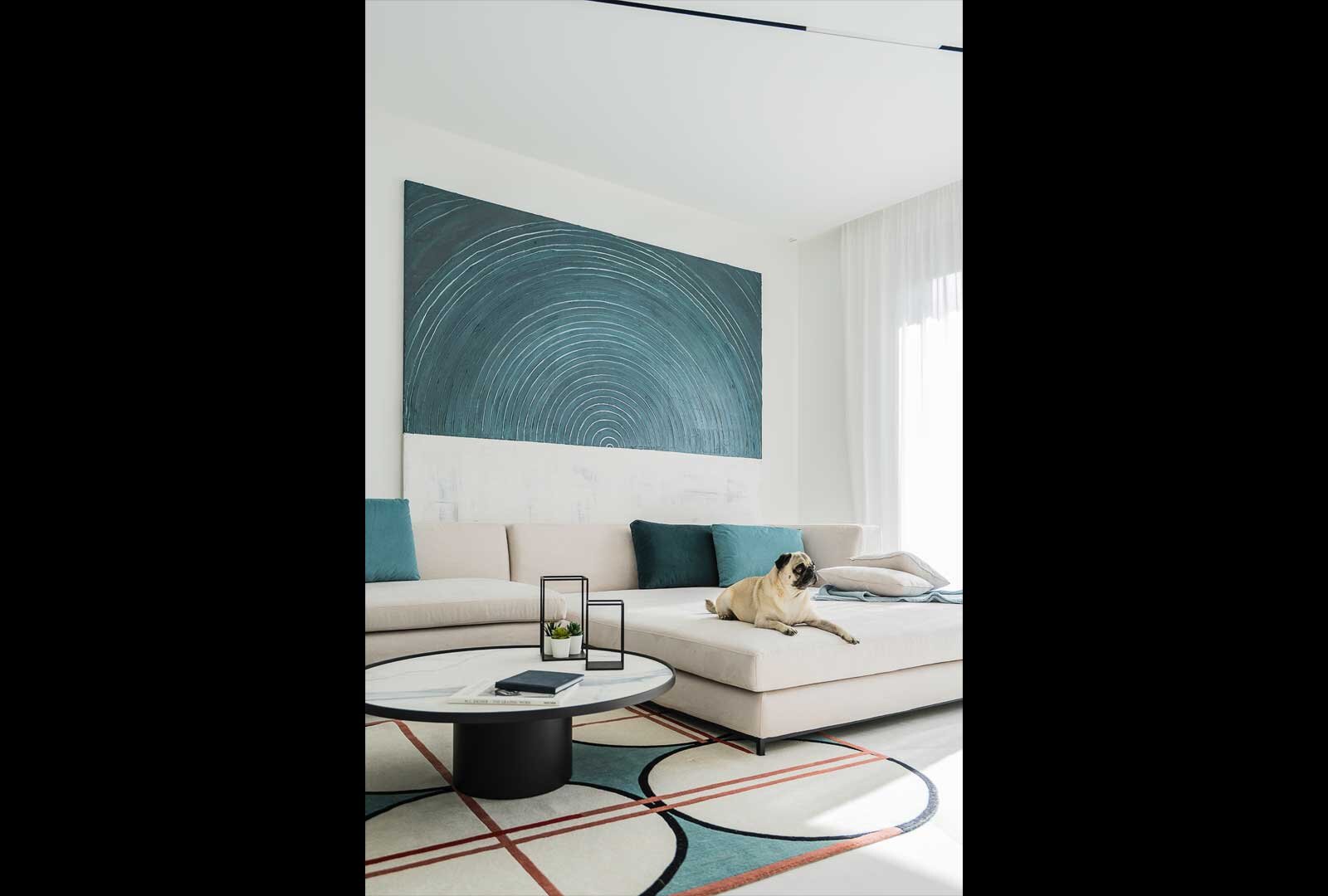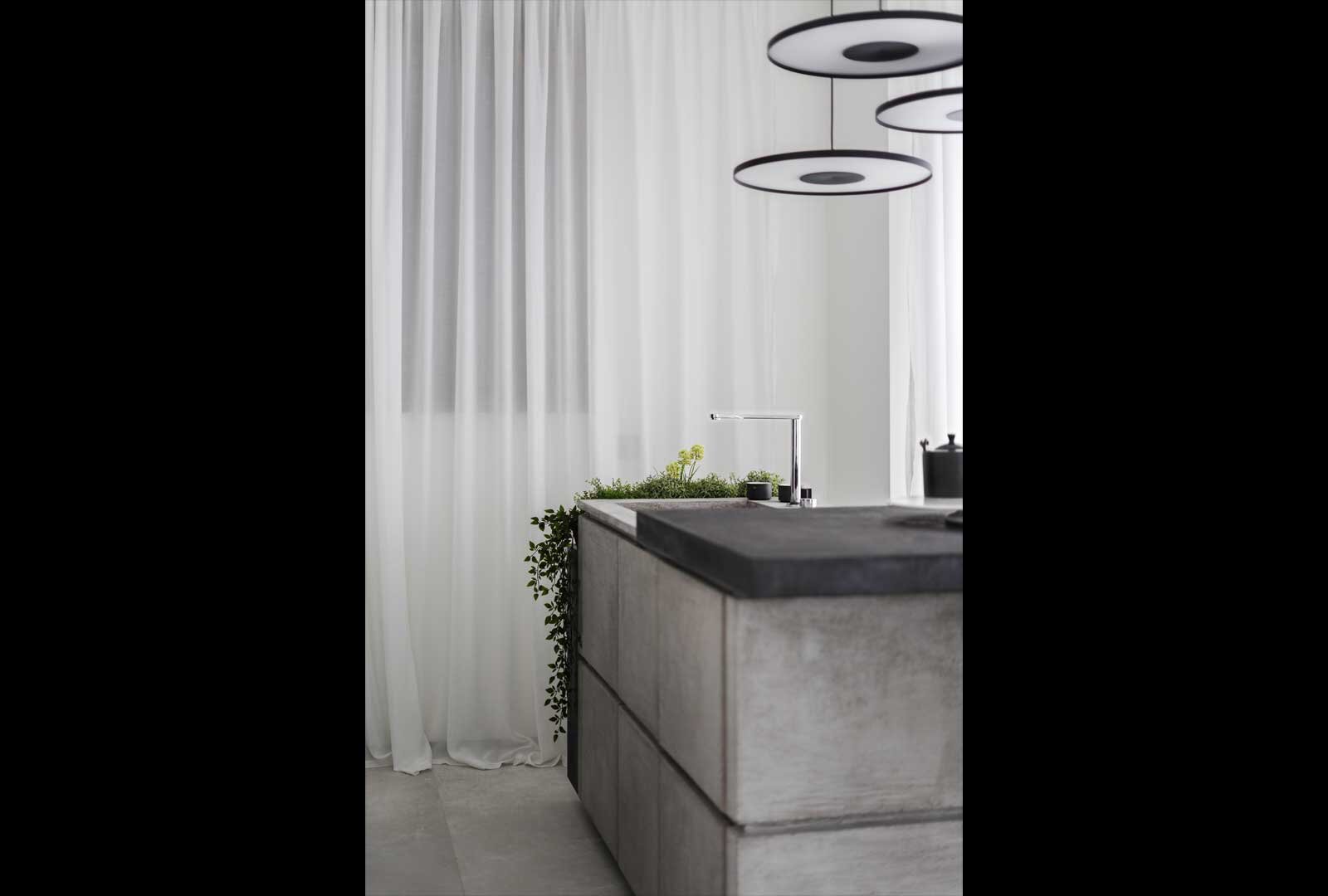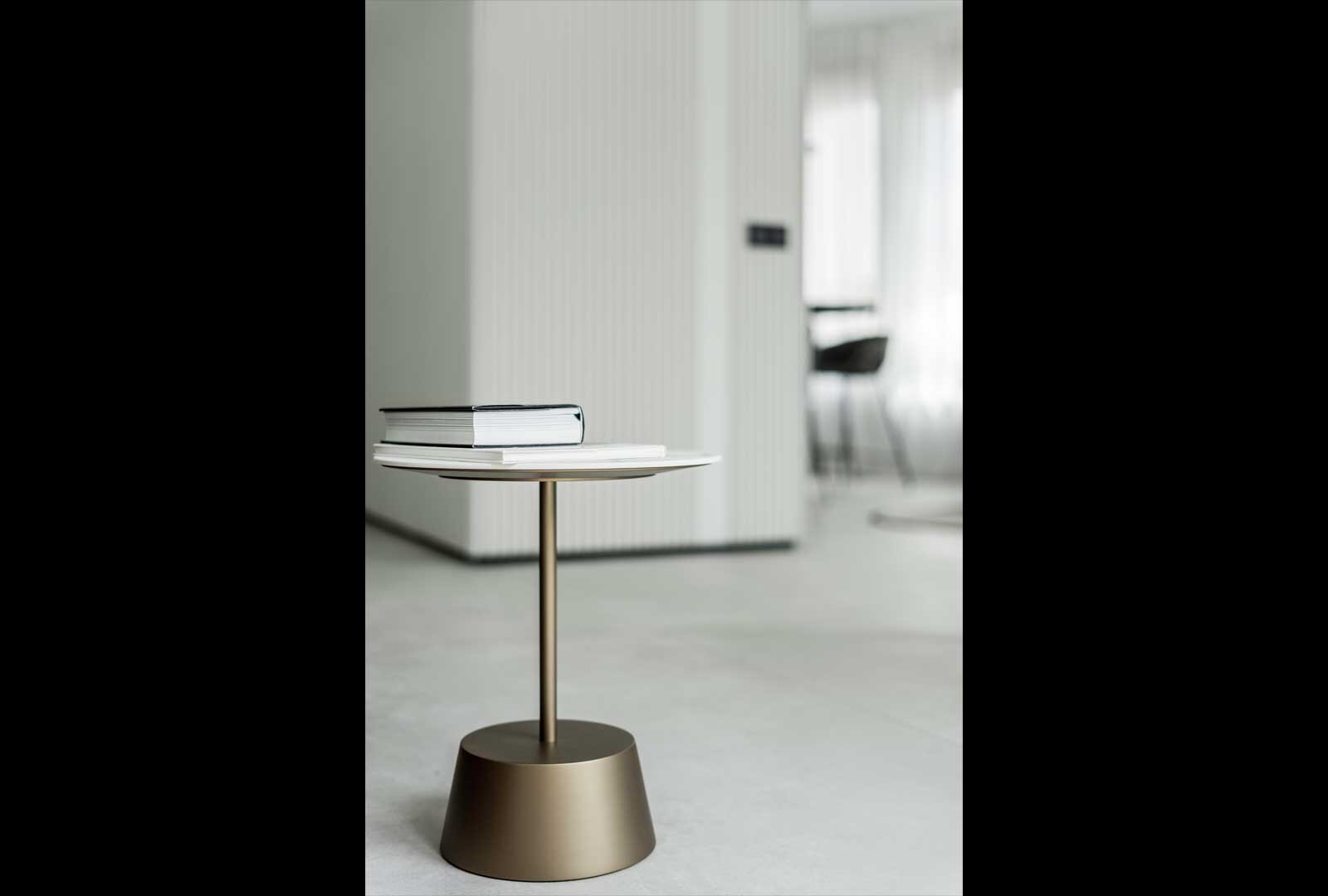INFINITY HOUSE
function: House
size: 70 sq.m.
year of realization: 2018 / 2019
location: Sofia, Bulgaria
Art: Elena Georgieva
Photos: Iv Ar
Noting more. Noting less.
INFINITY HOUSE…
/the art of interior design/
Infinity house is beautiful, minimalistic place for relaxing and recreation. The interior design is truly creative, artistic and functional.
The newly build house is nested in the skirts of mount Vitosha. The entirely new layout, developed by this interior design project, allows for a spacious and bright living room with multi-functional kitchen, hidden behind white grooved full-height doors that transit into a bio-fuel fireplace. The comfortable SPA area with a whirlpool is clad in ipe wood is connected to the living room through a sliding glass door in a black frame. Both spaces naturally traverse into the green and sunny outdoor area, where is situated a dining area and relax zone with outdoor chaise-longes. From the bright SPA zone, you enter into a light and bright bathroom through a sculptured door.
On the background of the main white colour, a spectrum of materials are found – light grey concrete, Calacatta marble, and accents in turquoise. The detail in antique gold gives a balanced glitter in contrasting combination with matt black. The high-end lighting fixtures from XAL, WEVER & DUCRE, and BOCCI create pleasant and soft lighting scenes. The charming rug by CC-tapis, designed by Federico Pepe and Patricia Urquiola, brings a character in the space. The huge art piece in turquoise compliments the overall vision.
The handcrafted ceramic ousels in black, white and gold by Emilia Emileva catch the eye and add the important final touch and charm.
All the wall art is created specifically for this interior and homeowners by the designer of the project Elena L Georgieva, STUDIO L DESIGN.
IFINITI. Make it stand out



















