HOUSE S
function family house
size 250 sq.m.
year of realization 2017
location Plovdiv, Bulgaria
Art & Design Elena Georgieva, STUDIO L DESIGN
Photos Nicci Candelero
here. Now.
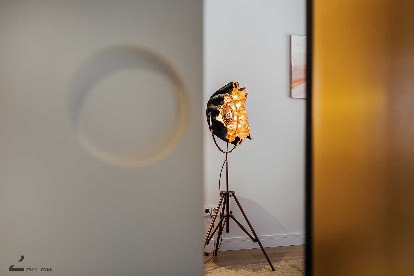
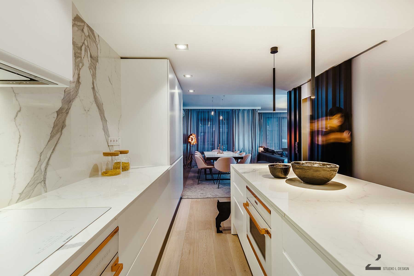
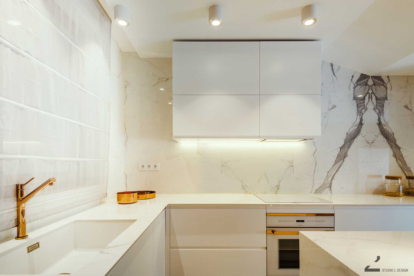
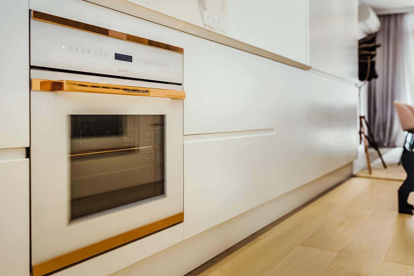
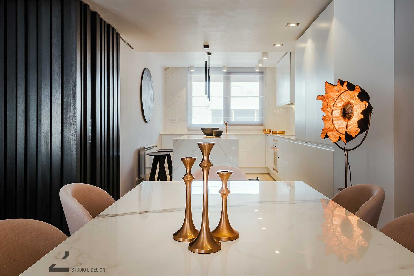
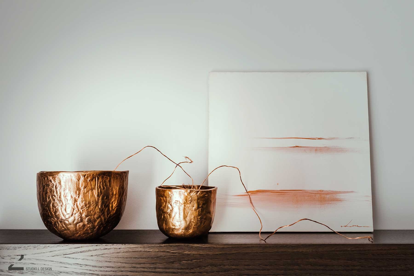
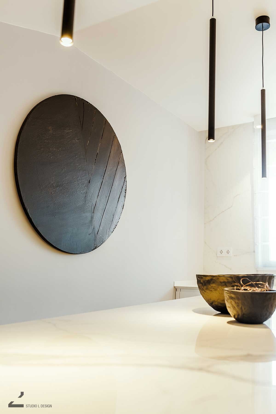
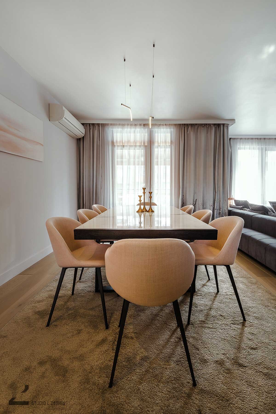
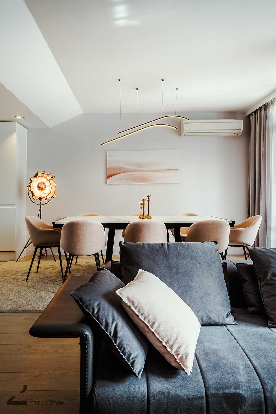
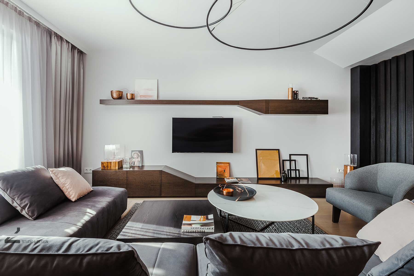
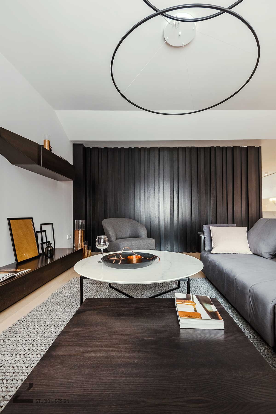
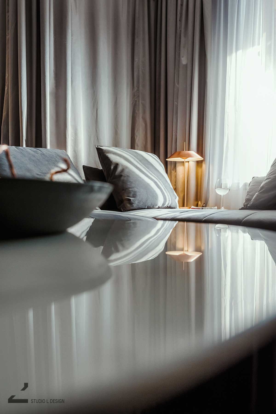
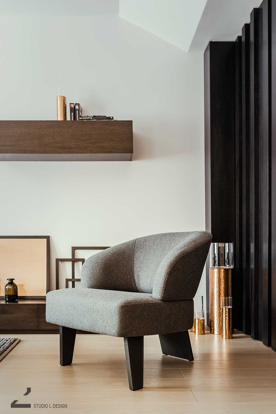
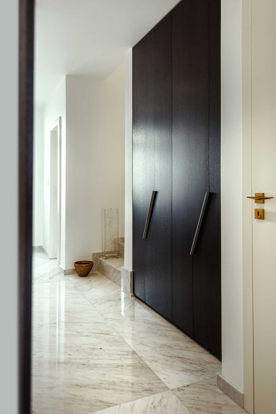
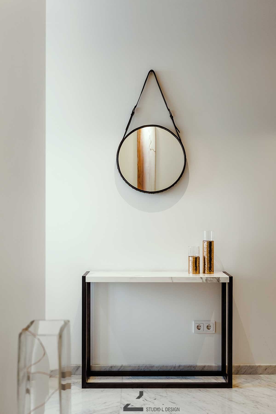
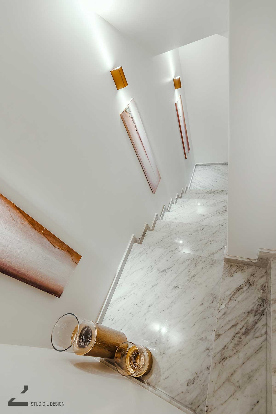

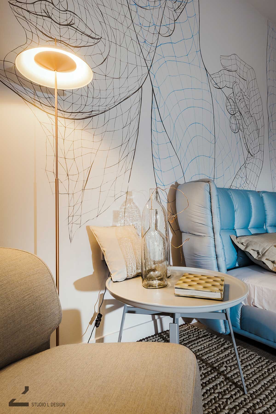
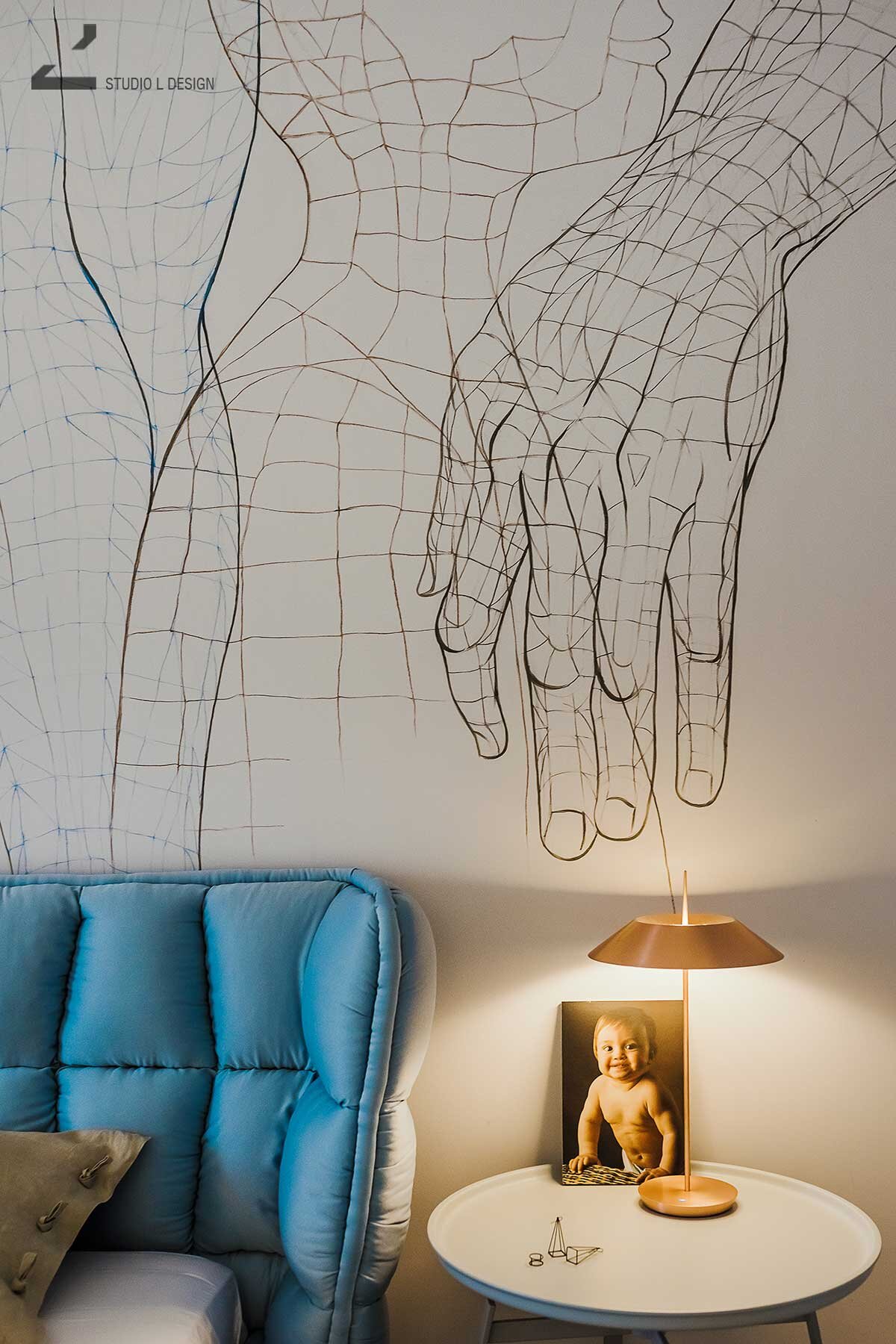
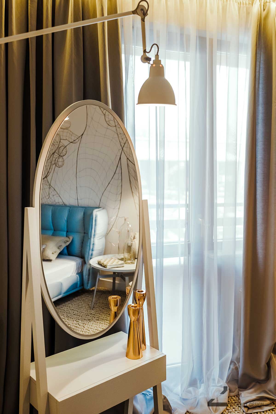
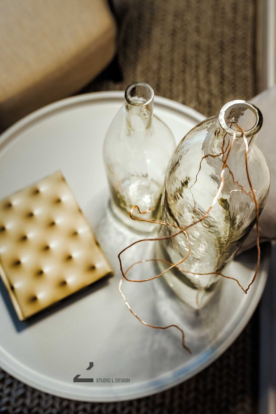
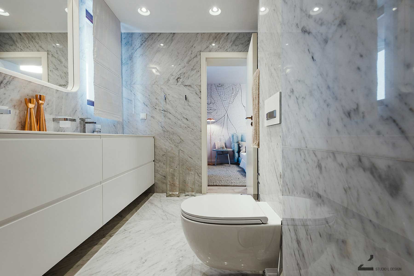
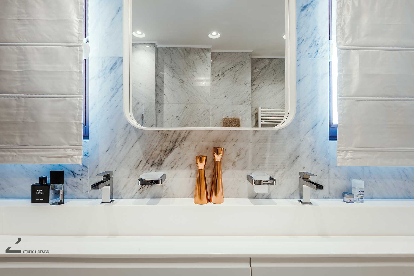
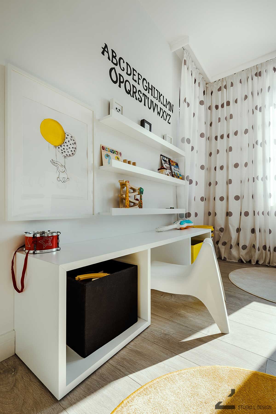

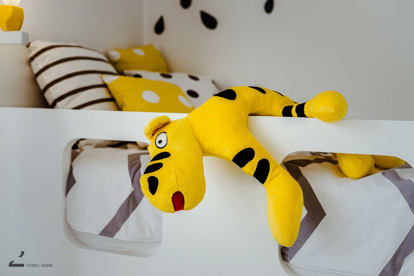
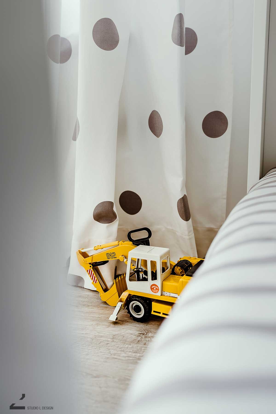
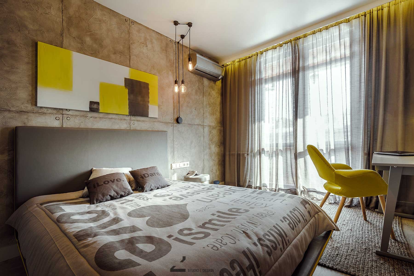
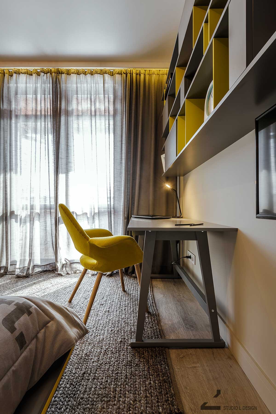
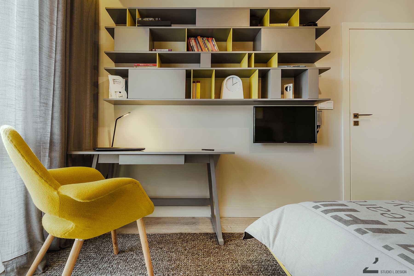

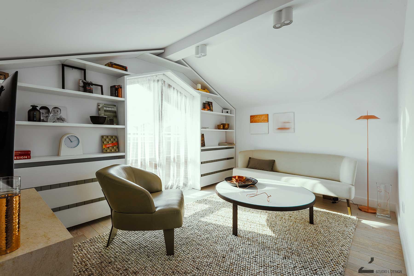
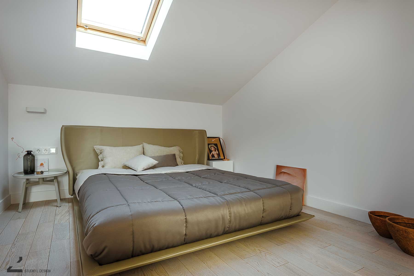

house s
A three-bedroom apartment in a newly built cooperative was restructured into a two-bedroom apartment with a master bedroom and a guest bedroom. The comprehensive floorplan allows for a spacious kitchen with plenty of natural light and a dining room merging with a comfortable living area. Natural light is provided in the spacious hallway, which features a separate closet and bathroom. The two bedrooms and the adjacent bathroom are separated in the innermost part of the apartment, allowing for privacy and segregation from the living space, to which they are connected by a massive sliding door resembling wooden panelling due to its impressive dimensions. The extraordinary fireplace opposite the sofa in the living area commands one's attention, while also providing inconspicuous storage space for coats and shoes in the entrance hall.
The living room palette is white, grey and black, with warm highlights in rusty orange, Calacatta marble and Nero Marquina. The furniture and accessories by B&B and POLIFORM make this apartment cosy, while also incorporating style and class. The high-end lighting fixtures by XAL, BOCCI, VIBIA and PULPO create a soft and pleasant ambience, and the glamorous carpet by CC-tapis, created by PATRICIA URQUIOLA, lends the space a unique sense of individuality.
The bedrooms are sunny, yet in contrast to one another with highlights in petrol blue and black. The handcrafted ceramic accessories in gold and black, created by Ina Damyanova, steal the limelight and add that vital finish and a dash of glamour.
All art murals, paintings and illustrations were created specially for this interior and the residents of the house by the project author – Elena Georgieva.
Make it stand out


